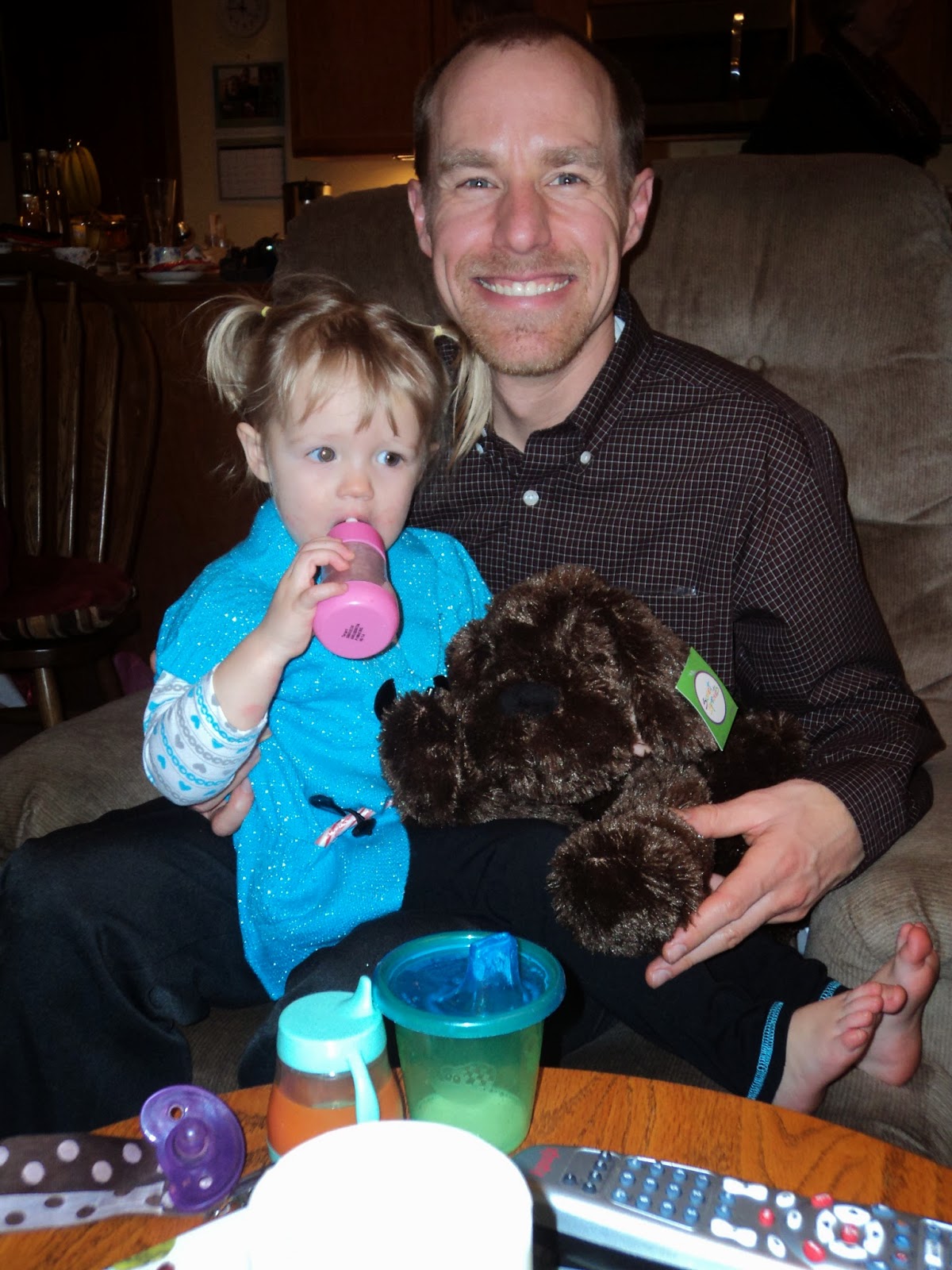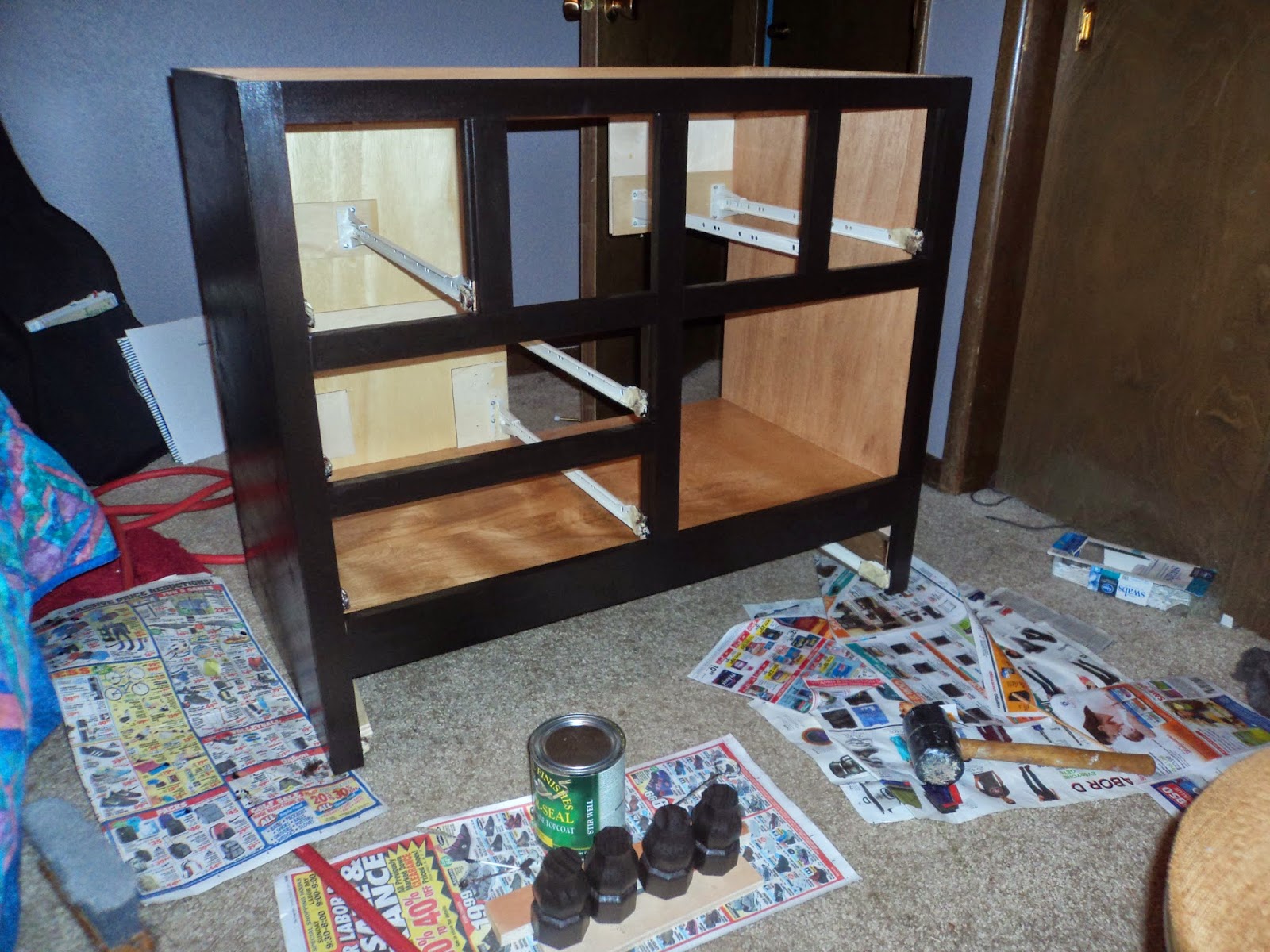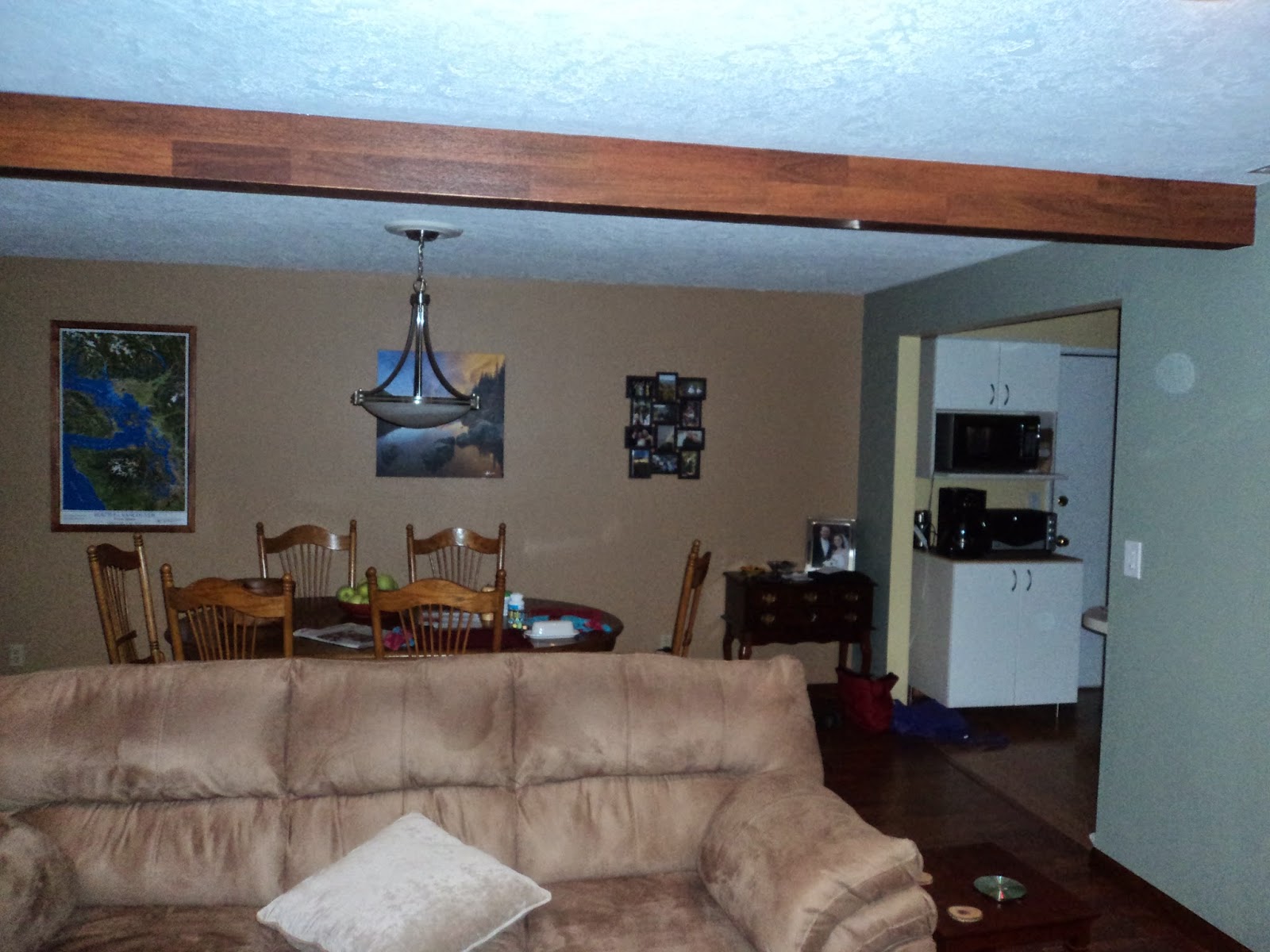Simultaneous to our wall project, we undertook remodeling our guest bathroom - we're young, we're foolish - why not?
Before any major work began, we had a functional bathroom with several design flaws. An old vanity, inefficient toilet and horrible use of space topped our list. Our vision was to cut away the baby-changing table and update everything else.
No more baby-changing table.
This is what a 38 year-old pressed-board vanity looks like.
This is what a 39-year old vanity looks like.
Now, let's talk about the new vanity.
Sandi and I looked at the box stores for a new vanity for a few months. We never found one within our budget that looked good and had some sort of durability. So we turned to plan B: I'll make one. We bought a sink & counter top to set the dimensions and set pencil to graph-paper. Borrowing from existing designs and personal desires we came up with a model that should fit our needs.
The 'carcass' is 36" long, 25" high and 22" deep. Five drawers and a cabinet. This ought to be plenty of room.
Per Sandi's request, the top two drawers have little baby drawers sitting on rails. Per the utility's demands, half of the back is missing (which made installing the top right drawer a little challenging).
I think the most daunting part of this project the 'espresso' color we wanted. As a rule, I never paint wood because I don't like to hide it's natural beauty. I feared I would have to rent a spray gun or perform some sort of elaborate ritual to achieve the desired result. A Rockler sales rep showed us how and laid most of my fears to rest (though we did have to settle on 'Java' instead of 'Espresso').
I was thrilled how the stain turned out.
With the vanity mostly completed and company coming soon, I turned my attention to the rest of what ails our bathroom. Demolition began Friday evening and rebuilding started on Saturday morning.
I installed a new floor
and toilet, neither of which was particularly easy or enjoyable. Now come the vanity.
A special note on plumbing and how much I hate it: There is much that separates me from a professional plumber: skill, training, years on the job, tools, etc. There is one thing I can do to make my experience a slightly more tolerable disaster I know it will be is to have supplies on hand. Not just the supplies I think I need (or even the supplies the hardware store associate thinks I need), but the same supplies at my disposal that a plumber has in his utility van. After the associate showed me what I needed, I grabbed that plus much more just in case....

Even with all this supplies it still took me 3 evenings to get the plumbing hooked up. A special time of panic arose when I had everything finished. The vanity is leveled, the counter glued, the drain finally stopped dripping and I was grinning with satisfaction. Before going to bed, Sandi and I thought we should take a few minutes to put the drawers in, just to finish it off. Uh-oh, the toilet is in the way. I can't get the bottom 3 drawers in. It's 10:30 at night and I have to unhook the faucet and the drain so I can slide the vanity to 3 different positions to fit each drawer. Everything barley fit and I will never take out those drawers again.
After that and a few more frustrating experiences (like dropping and breaking the last face on Thanksgiving morning), I finally got the drawer and cabinet faces attached to the vanity. It's a huge check off my list of projects. I hope never to build another cabinet that involves plumbing. Actually, I hope to never do anything again that involves plumbing.
We are really pleased with how it looks.
This completes phase 1. Phase two is a matching cabinet to fill the useless space on the left. Phase 3 is updating the bathtub and shower. Stay tuned...











.JPG)
.JPG)
.JPG)

















.JPG)
.JPG)
.JPG)























